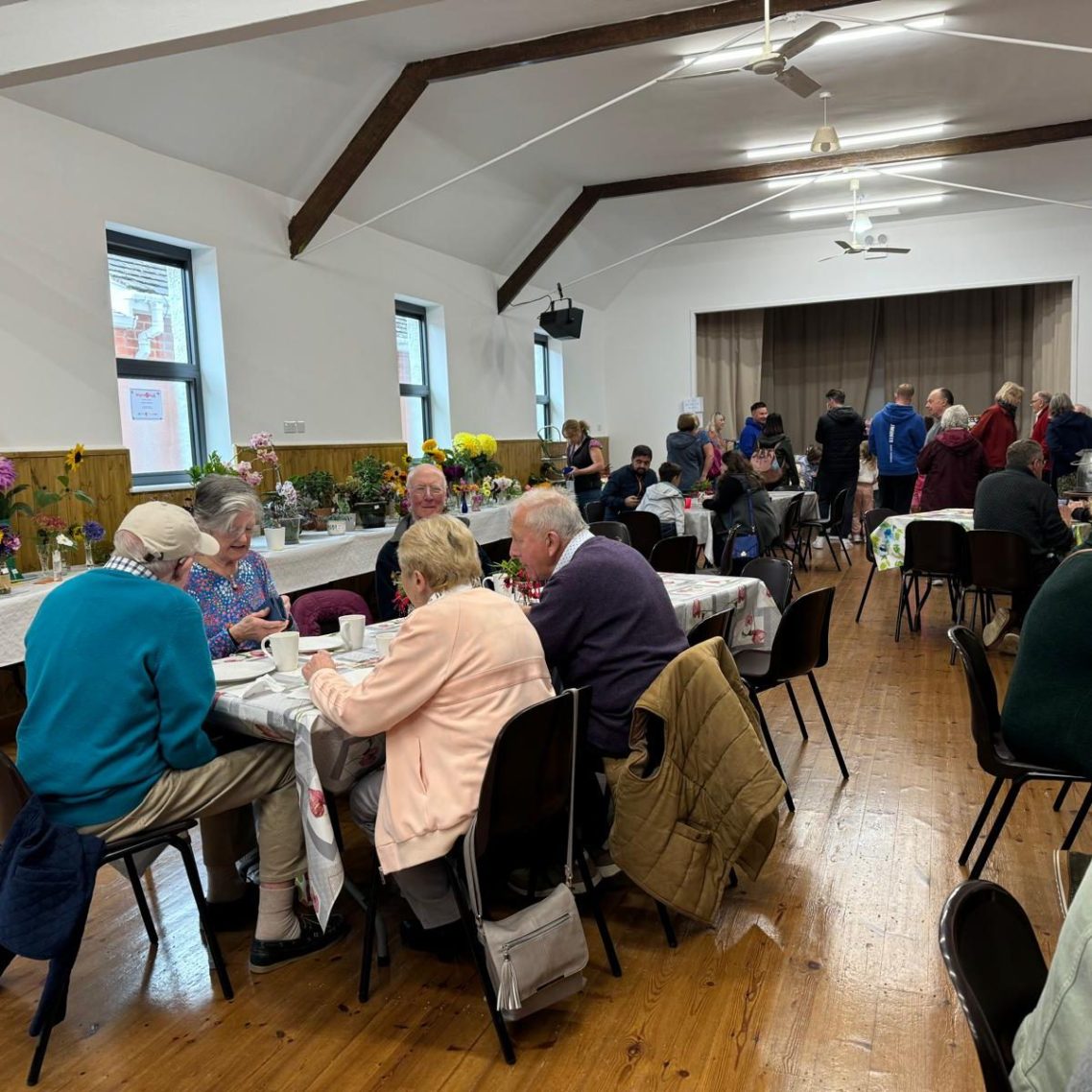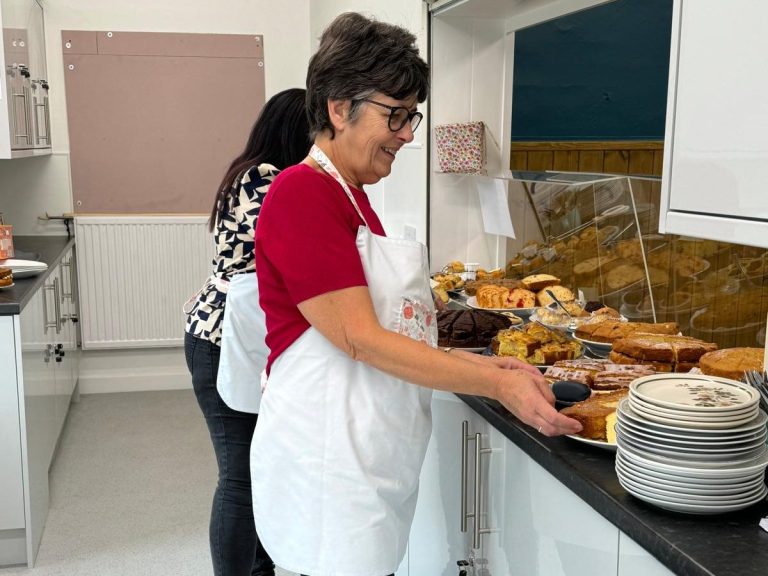
Facilities for Hire at the Village Hall
Updated Hirer Information and Conditions of Hire
Please click this link to access the latest version of the Hall's hirer information sheet. This provides answers to all of the frequently asked questions about hire of the Village Hall and the facilities available.
Please click this link to access the latest version of the Hall's Conditions of Hire. This explains what is required when booking the Hall.

Main Hall
The Main Hall at Wolvey is 21.5m x 7.7m, providing a total space of 166 m2. The stage is 4.9m x3.5m (plus the wings) and, following our recent refurbishment, is an ideal space for any sort of performance or production.
There are separate kitchen areas with direct access from the outside, and serving hatches to the Main Hall.
The hall has a suspended wooden floor that is ideal for dancing and sports activities, and the ceiling has a clear height of 3m for inflatable play equipment (floor protection & insurance required).
High speed broadband is available throughout.

Garden Room
The "L" shaped Garden Room provides a 44m2 space and its own WC. It benefits from brand new trifold doors which open directly onto the patio and out into the garden area itself.
Ideal for meetings and small clubs and groups.
High speed broadband available throughout.

Kitchen
The newly refurbished kitchen is bright, spacious and a perfect space to compliment any event in the Main Hall. It is in regular use, not least during the monthly charity coffee mornings at the Hall, and provides all of the facilities required of a modern kitchen.
A selection of crockery, cutlery, and glasses are available for hirer use.

Garden
The enclosed garden is laid mostly to lawn and includes a new patio space leading from the Garden Room itself.

All rights reserved Wolvey Village Hall Foundation
© 2019
We need your consent to load the translations
We use a third-party service to translate the website content that may collect data about your activity. Please review the details in the privacy policy and accept the service to view the translations.